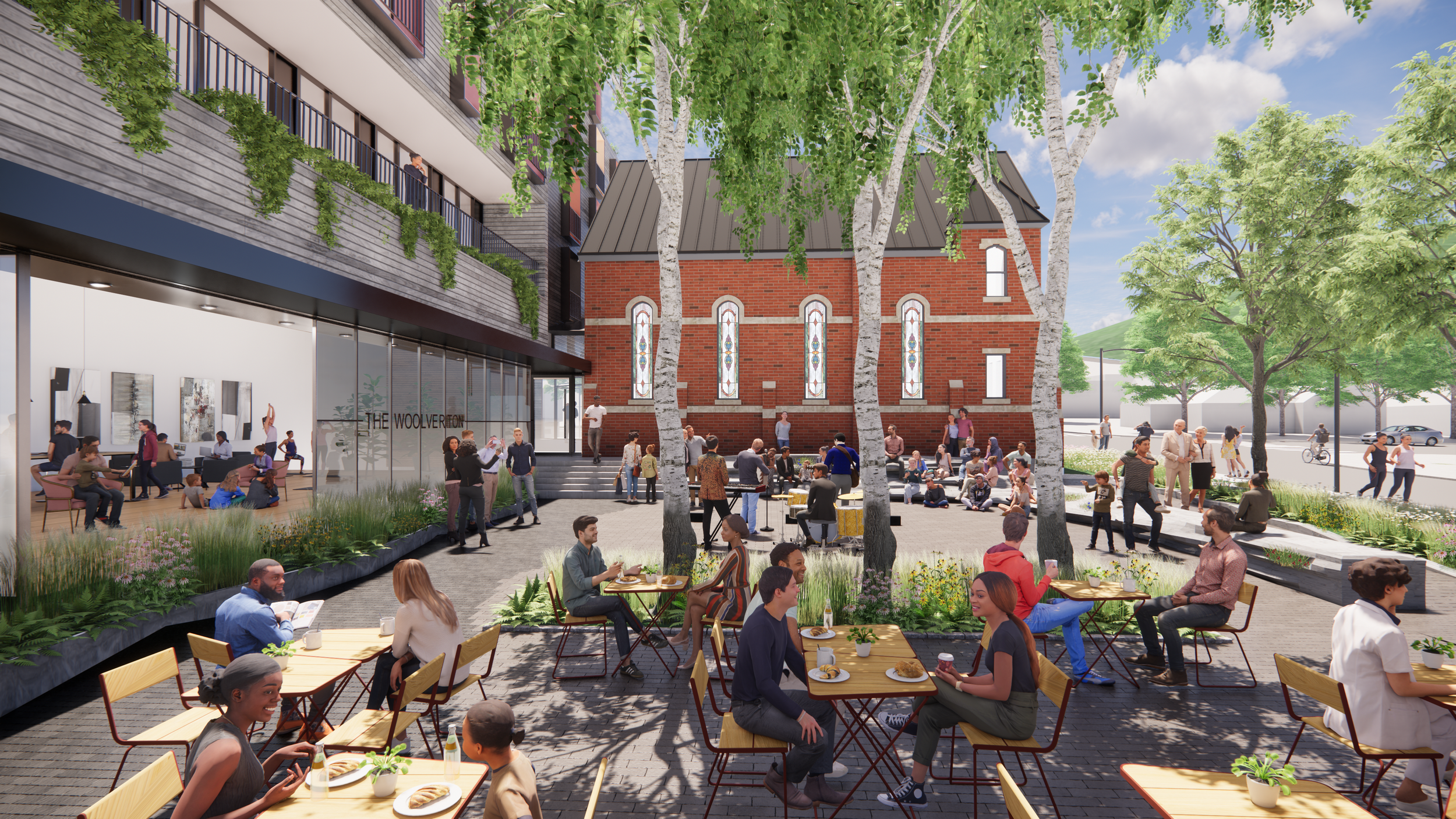
THE PROJECT
THE WOOLVERTON
Castlepoint Numa is pleased to announce the redevelopment of the lands at 13 Mountain Street, 19 and 21 Elm Street.
We aim to revitalize the site by creating a mixed-use development that will appropriately integrate the historic Woolverton House and the Woolverton Hall with a variety of new uses, including residential, retail, community and cultural uses and a significant amount of new publicly accessible open space.
PUBLIC REALM
PUBLIC REALM SITE STRATEGY
1: Provide pedestrian connections from Mountain Street and Elm Street to the municipal parking lot.
2: Provide an outdoor community garden amenity space.
3: Provide outdoor terraces in front of the ground level units.
4: Establish a publicly accessible plaza space in between the heritage buildings.
5: Provide generous accessible entrances to both the residences and the commercial units.
6: Use screening trees and planting to create a soft division between Mountain Street and the publicly accessible plaza.
7: Protect the existing mature tree and provide access to the municipal parking lot.
PROPOSED LANDSCAPE PLAN
The planting strategy will draw on ecological references from the nearby Irish Grove woodlot and the Niagara Escarpment in order to define a planting palette that reflects Grimsby’s unique natural heritage context.
The presence of the heritage architecture is amplified by the landscape design with a series of low maintenance native plantings whose boundaries respond to a variety of architectural forms.
A number of specimen trees are proposed for the entrances, plaza and outdoor amenity space which will provide focal points that define the character of these spaces.
Trees with hedge forming characters and tall grasses are proposed at the interface between Mountain Street and the central plaza. This will mitigate street noise and provide a more comfortable environment. Street trees are selected in order to provide a good canopy and seasonal interest. Tall grass and native shrubs will be planted as buffers along the property line.
PEDESTRIAN CIRCULATION & ENTRY LOCATIONS
Pedestrian Access
Pedestrian access occurs in the following locations, and as indicated in the diagram below.
Mountain Street Entrance
The primary entry for the residences is situated at the north end of the site, adjacent to the vehicular access.
Woolverton House Entrance
The existing Mountain Street entrance for Woolverton House will remain in use for residential amenity.
Plaza
Access to the commercial space on the north side of Woolverton Hall is provided from the Plaza.
Elm Street Entrance
The main entrances for the commercial spaces are proposed from the Elm Street frontage.
The Mews
The community garden and secondary residential entrance will be accessed off the mews on the east side of the site.
VEHICULAR CIRCULATION & ENTRY LOCATIONS
Vehicles may access the site via a driveway entrance off Mountain Street adjacent to the northern property line. This proposed driveway is in the same location at the existing Woolverton House parking access. (The existing parking access for Woolverton Hall, in the location of the proposed Plaza, will be removed.)
The driveway is proposed to descend at a 6% slope down to the below grade parking levels. All proposed parking is to be contained in the below grade parking levels. The surface-level parking that currently exists on site will be relocated below grade.
A loading space is proposed towards the east end of the sloped driveway, also tucked beneath the building mass. The loading space may be used for waste collection trucks, moving trucks, etc.
Fire department access is proposed to be directly on Mountain Street, with the principal entrance for fire fighting purposes at the main residential entrance at the north end of the site.
THE SITE TODAY
Since acquiring the properties in May 2018, we have made significant upgrades to the two historic buildings on site, including a new roof on the Woolverton House and modern upgrades to the Woolverton Hall.
We worked to ensure that our investments in the buildings have attracted well-respected local enterprises, including Grimsby Music, H&R Block, and SKN Deep Cosmetic Clinic.
We are committed to building on this strong foundation throughout the development process, by maintaining the property to the highest standard of care and maintaining a high-quality roster of tenants.








