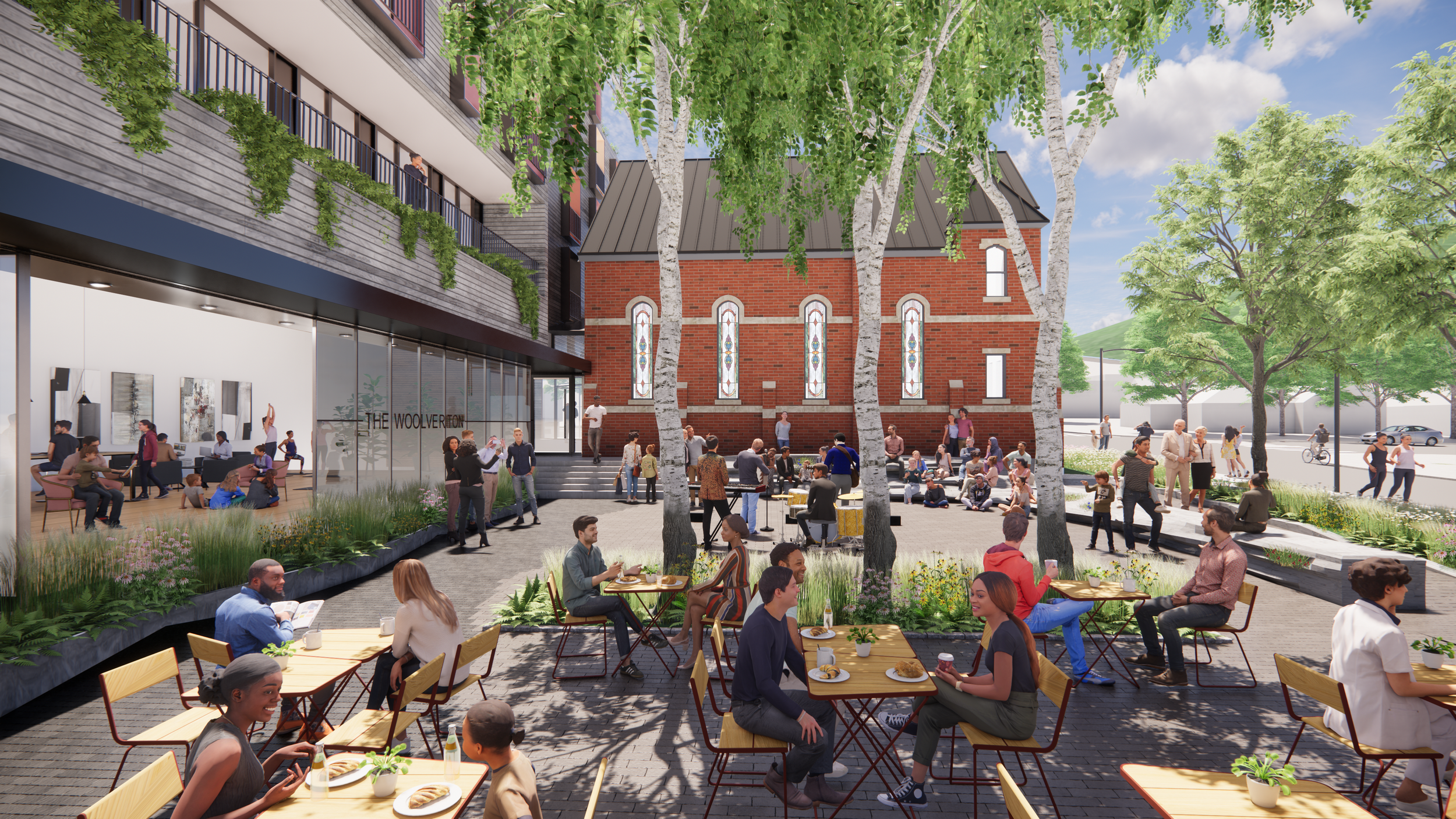
FREQUENTLY ASKED QUESTIONS
Q: What is the vision for the site?
A: The vision for the site is a vibrant showcase of the historic Woolverton House and former church building integrated with new residential, commercial, community and cultural uses, along with vibrant open spaces. We envision a comfortable streetscape along Mountain and Elm Streets with opportunities for indoor and outdoor commercial spaces that maintain views to the historic resources on site, the Escarpment, and Lake Ontario.
See all of the materials included as part of the Official Plan Amendment and Rezoning resubmission that was submitted to the Town on October 27, 2021 here.
Q: What is the timeline to construction?
A: We anticipate that this project will be under construction within the next three to five years. We have submitted an Official Plan Amendment and Rezoning resubmission on October 27 2021, which was rejected by Grimsby Town Council on March 21, 2022 in a 4-4 vote.
Q: Who owns these properties?
A: Castlepoint Numa purchased these properties in May 2018. Learn more about us on the About Us webpage.
Q:Who are the architects on the project?
A: SvN Architects are the lead architects on the project. They are award-winning architects with expertise with mixed use development and adaptive reuse of historic buildings. You can learn more about them here.
Q: How do we get in touch with the development team?
A: You are welcome to email us anytime at grimsby@castlepointnuma.com.
Q: When will pre-construction commence?
A: We are currently finalizing the Official Plan Amendment and Rezoning approvals. We are hoping to commence the next round of approvals, called Site Plan Approval (“SPA”) in 2023. At this time, it is too early to confirm when pre-construction works will commence. We will keep everyone updated via this project website and via email. To join our community stakeholders mailing list please send us an email at grimsby@castlepointnuma.com.
